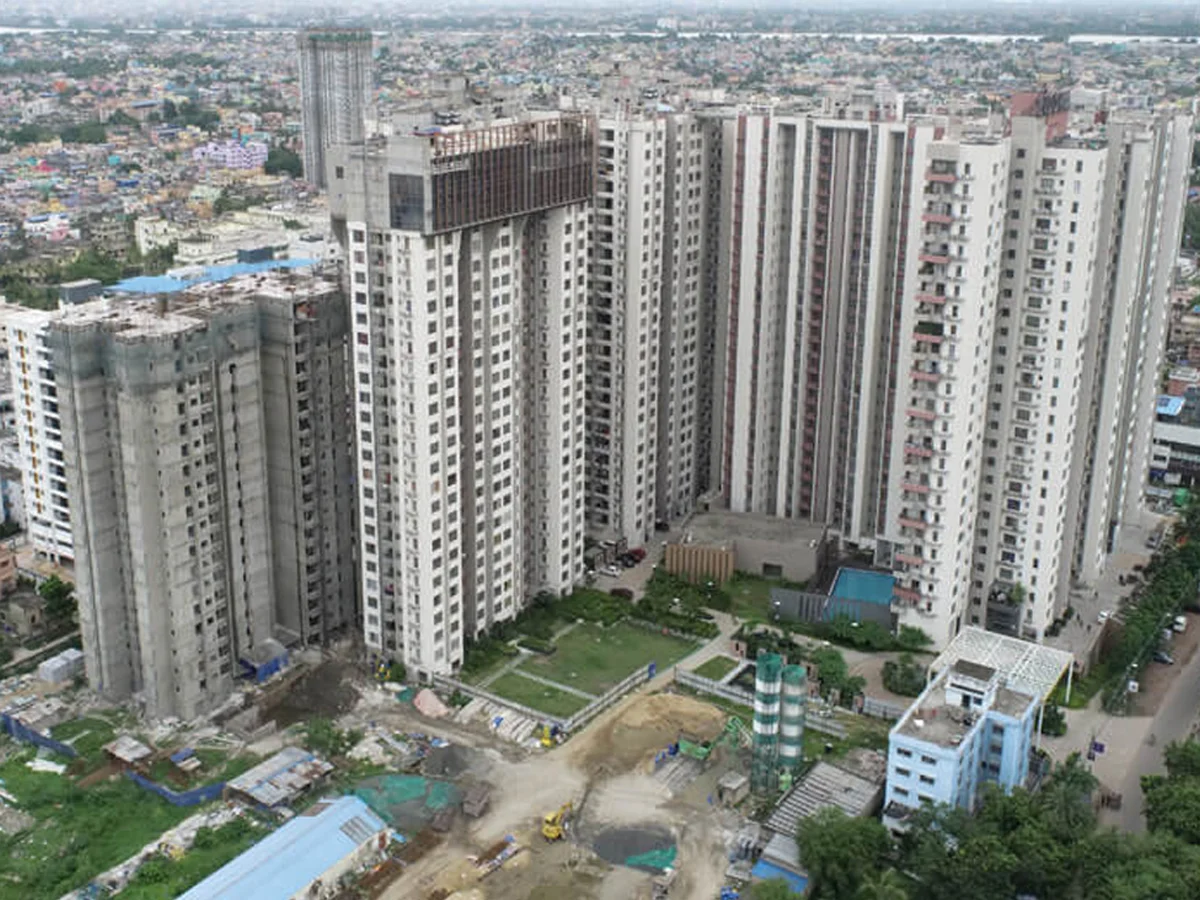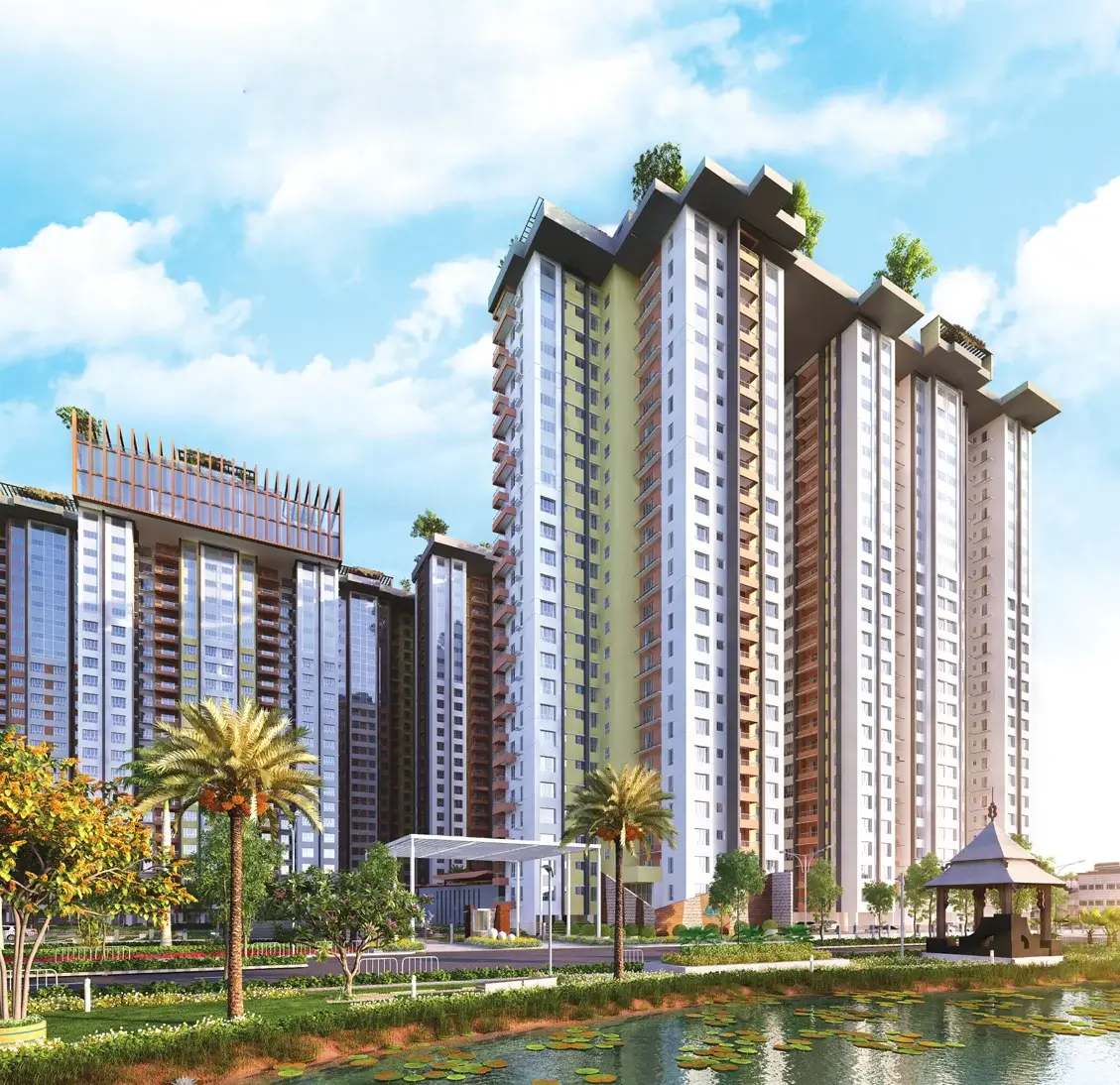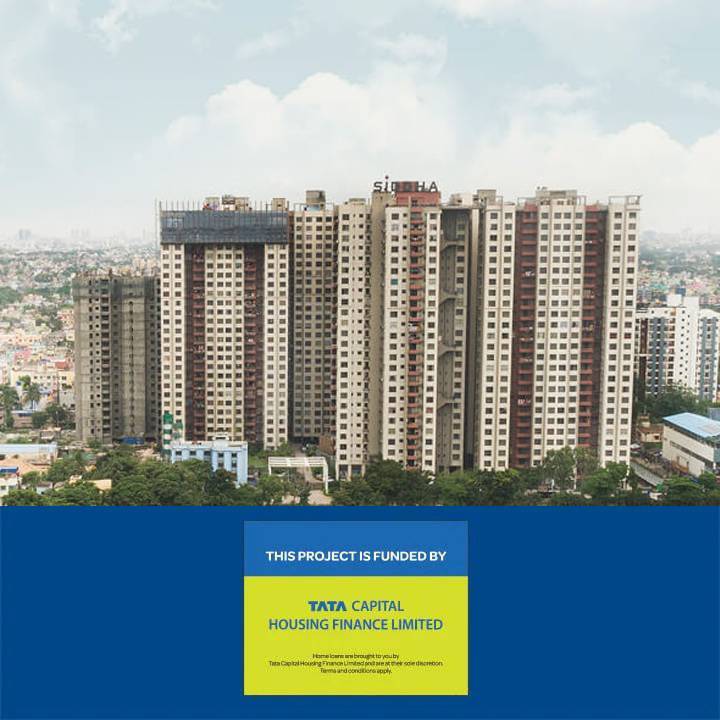North Kolkata unfolds like a vibrant canvas at Siddha Eden Lakeville. Unleash your inner artist and paint your life against this captivating backdrop. Step onto North Kolkata’s first rooftop skywalk, a masterpiece of design that allows you to become the artist, crafting memories with every breathtaking view. The shimmering expanse of an 18-acre natural lake whispers tales of serenity, adding a calming wash of color to your life’s masterpiece.
Our secure gated community on BT Road, opposite the Indian Statistical Institute, provides a secure frame for your artwork. Modern amenities, a symphony of convenience, become the brushstrokes that define your perfect life. The premium residents’ club, spread across three floors (ground, 23rd & 24th), acts as your palette, offering a vibrant spectrum of experiences.
At Siddha Eden Lakeville, luxury meets tranquility, creating a canvas where dreams take flight. Here, you can paint a life filled with comfort, beauty, and a touch of the extraordinary.
Property type : Apartment
Price : ₹ 84L Onward
Hira Registration No :
Phase I – HIRA/P/NOR/2018/000183
Phase II – HIRA/P/NOR/2019/000385
Units : 2 BHK, 3 BHK & 4 BHK
Possession Date : Dec 2024

Nearby Location
Noapara Metro Station
6 Minutes
Baranagar Railway Station
7 Minutes
Airport
18 Minutes
Indian Statistical Institute
4 Minutes
DPS North School
8 Minutes
Shyambazar 5 point
16 Minutes
Dakshineswar
10 Minutes
Pantaloons BT Road
5 Minutes
All figures based on public transport & estimated

All the facilities are given below:

We believe a house is not mere bricks and mortar. Neither is it a place where you just live encased in four walls. We believe in homes. The special place that helps you discover the real you. Your life’s focal point beckoning you time and again. We aim to partner you in this art of homemaking. Since its inception in 1986, we have been creating homes and workspaces with a difference, to make good living affordable in Kolkata and Jaipur – now in Mumbai and Bangalore as well.

Established in Kolkata in February 2003 the Eden Realty Group aims to develop quality infrastructure and real estate projects. The Group constantly innovates for quality and design excellence and work towards making living spaces affordable and deliver true value for money and solutions for every strata of the society.

Agrawal & Agarwal, led by Jay Prakash, the renowned architect, ranks amongst Eastern India’s leading architectural practitioners. It is known for its residential apartments, commercial complexes, townships, IT infrastructure, complexes, malls, hotels, instiutional and leisure projects.
